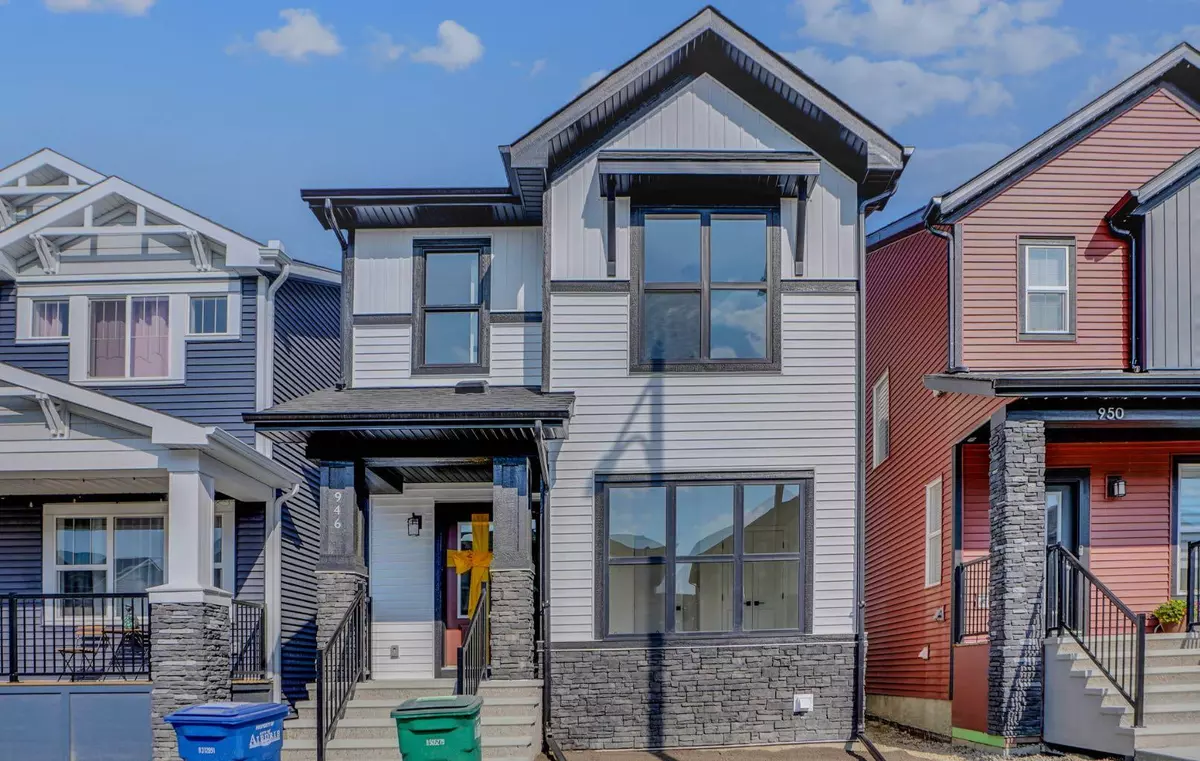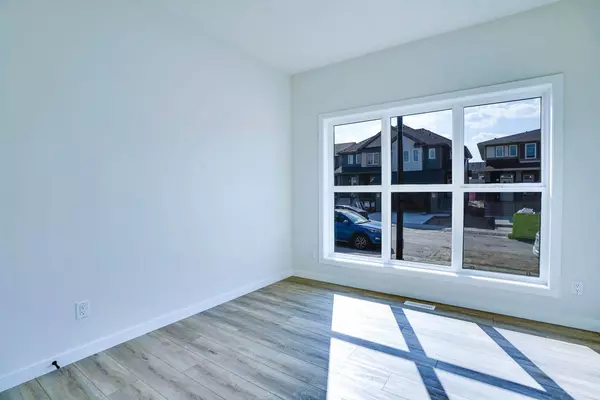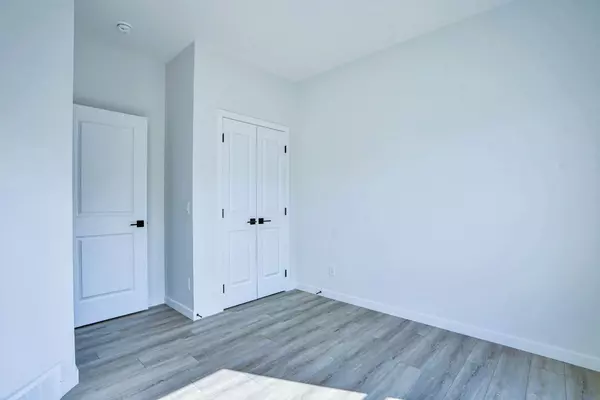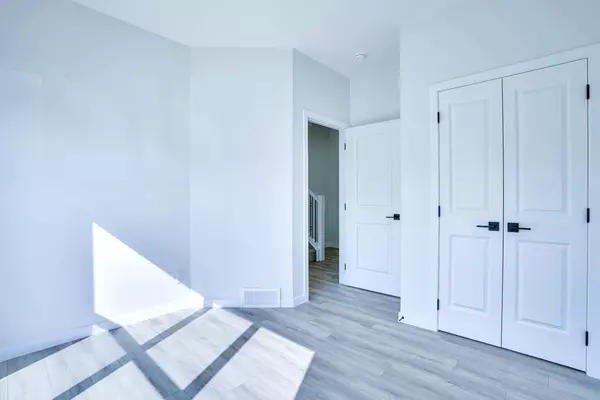$676,000
$599,000
12.9%For more information regarding the value of a property, please contact us for a free consultation.
6 Beds
4 Baths
1,818 SqFt
SOLD DATE : 08/16/2024
Key Details
Sold Price $676,000
Property Type Single Family Home
Sub Type Detached
Listing Status Sold
Purchase Type For Sale
Square Footage 1,818 sqft
Price per Sqft $371
Subdivision Cobblestone Creek
MLS® Listing ID A2157860
Sold Date 08/16/24
Style 2 Storey
Bedrooms 6
Full Baths 4
HOA Fees $13/ann
HOA Y/N 1
Originating Board Calgary
Year Built 2023
Annual Tax Amount $1,487
Tax Year 2024
Lot Size 2,782 Sqft
Acres 0.06
Property Description
Welcome to your dream home! This stunning, brand new 4-bedroom house in Cobblestone Creek offers modern luxury and thoughtful design. Main Floor: The main floor features a spacious living room with a 9 ft knockdown ceiling. The beautifully upgraded kitchen boasts dual-tone cabinets, pot lights, stainless steel appliances, quartz countertops, black lighting and plumbing fixtures, a hood fan, built-in microwave, and a convenient island with three pendant lights. A bedroom and a full bathroom with luxury vinyl plank flooring complete this level. Upper Floor: The elegant staircase leads to a bonus room and three generously sized bedrooms. The master suite includes a 4-piece ensuite bathroom. Two additional bedrooms share another full 4-piece bathroom. The upper level also has a dedicated laundry area for added convenience. Basement Suite (Illegal): The fully developed basement suite has a separate entrance, two bedrooms, a full 4-piece bathroom, and a beautiful kitchen . It includes its own laundry Rough-In. Additional Features: This home includes a concrete pad ready for your future detached garage. Located in a desirable neighborhood, this home is close to playgrounds, shopping, and other amenities, with easy access to major highways. Don't miss out on the opportunity to make this beautiful 4-bedroom house your forever home. Call today to schedule a viewing!
Location
State AB
County Airdrie
Zoning R1-L0
Direction W
Rooms
Other Rooms 1
Basement Finished, Full
Interior
Interior Features Open Floorplan, Quartz Counters, Smart Home, Walk-In Closet(s)
Heating Forced Air, Natural Gas
Cooling None
Flooring Vinyl Plank
Appliance Dishwasher, Dryer, Gas Range, Microwave, Range Hood, Refrigerator, Washer
Laundry Upper Level
Exterior
Parking Features Parking Pad
Garage Description Parking Pad
Fence None
Community Features Playground, Schools Nearby, Sidewalks
Amenities Available Recreation Facilities
Roof Type Asphalt Shingle
Porch None
Lot Frontage 111.55
Total Parking Spaces 2
Building
Lot Description Back Yard, Front Yard
Foundation Poured Concrete
Architectural Style 2 Storey
Level or Stories Two
Structure Type Stone,Vinyl Siding
New Construction 1
Others
Restrictions None Known
Tax ID 93062804
Ownership Private
Read Less Info
Want to know what your home might be worth? Contact us for a FREE valuation!

Our team is ready to help you sell your home for the highest possible price ASAP

"My job is to find and attract mastery-based agents to the office, protect the culture, and make sure everyone is happy! "







